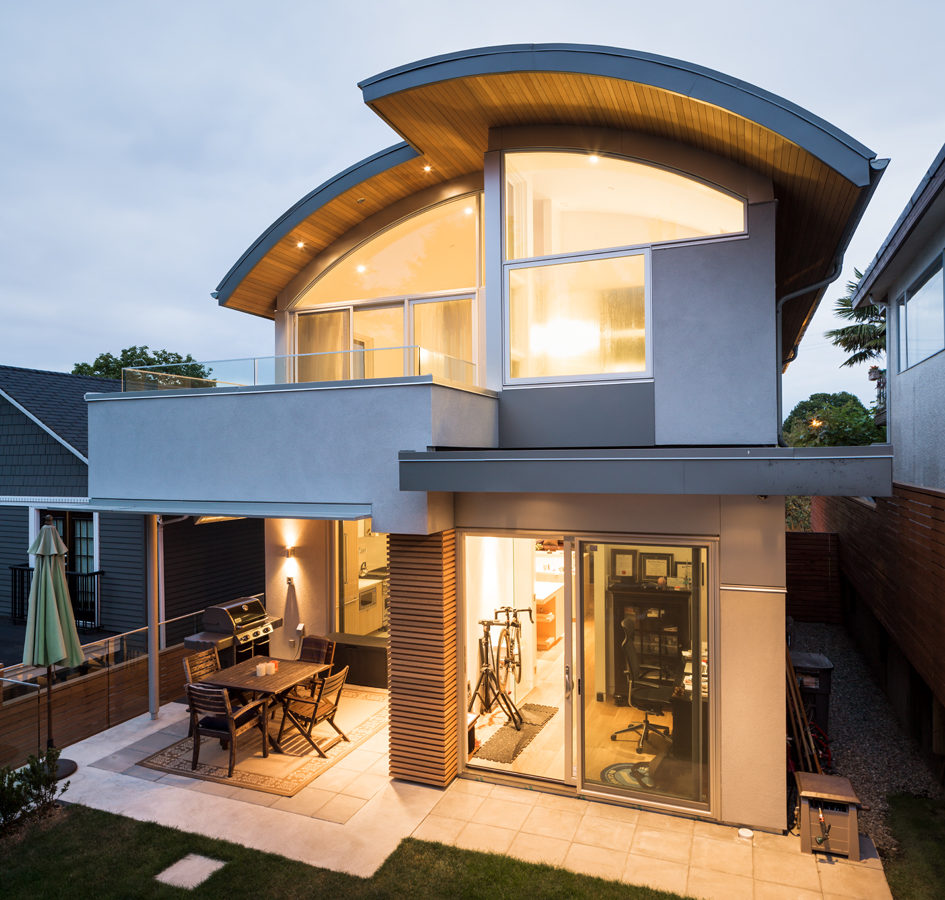- Location: South Cambie, Vancouver, BC
- Lot Area: 3,895 s.f.
- Square Footage: 2,335 s.f. for both main residence & laneway house
- Completion: 2012
The Heather Street Residence is located in Vancouver’s South Cambie neighborhood.
This home and laneway house occupy a 33′ wide standard sized Vancouver lot, and is a continued exploration of the ideas of spatial variety and connection to the outdoor environment that we have previously explored in our larger home designs. The street is steep, to the project’s advantage, opening towards views of downtown from the front of the house, and to a local park from the rear.
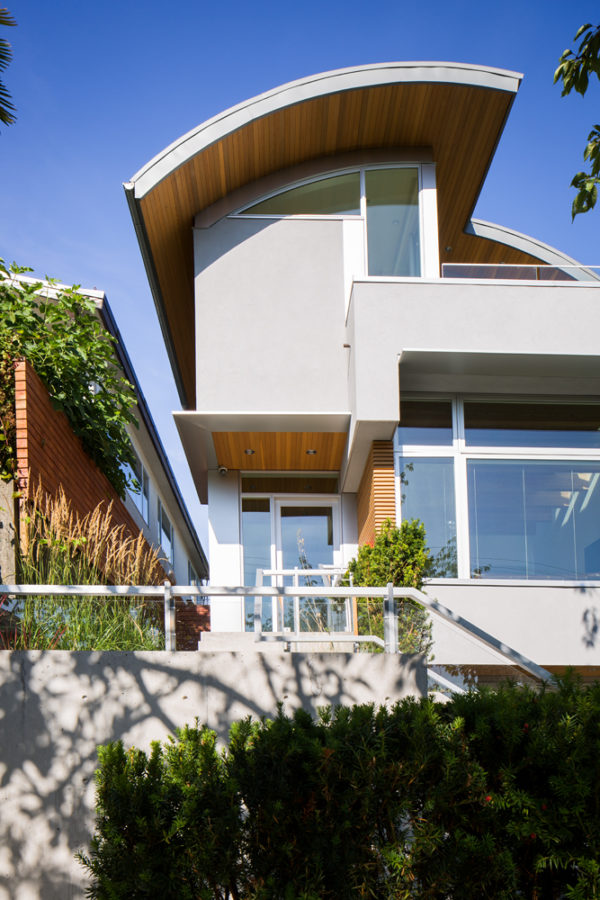
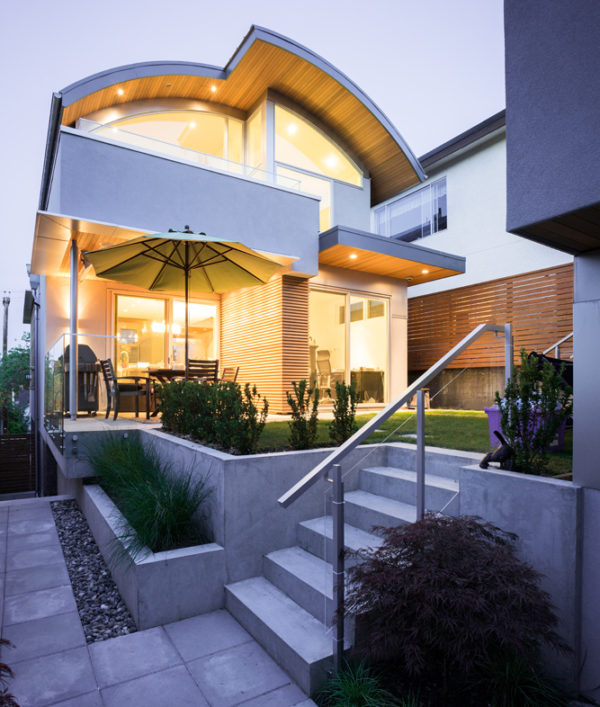
The site itself is sloped steeply from the high lane to the low street. The grade difference resulted in a terraced design, with a reversed laneway house, with the garage on top of the living space.
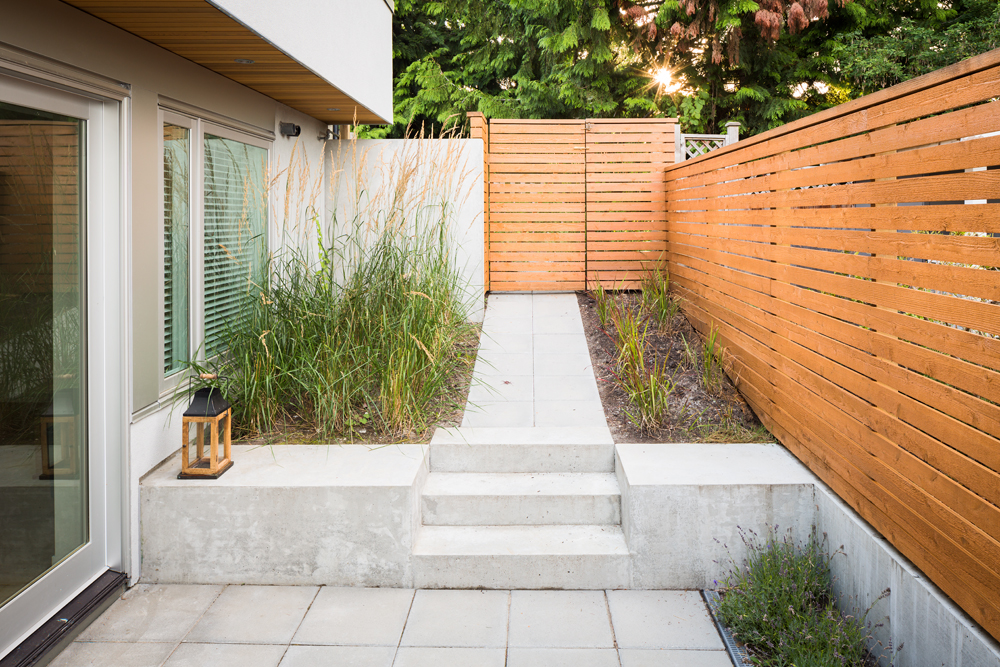
This allows the living space to open into the shared garden below. Careful manipulation of the existing site levels allowed seamless connection of the home to both the front and rear gardens.
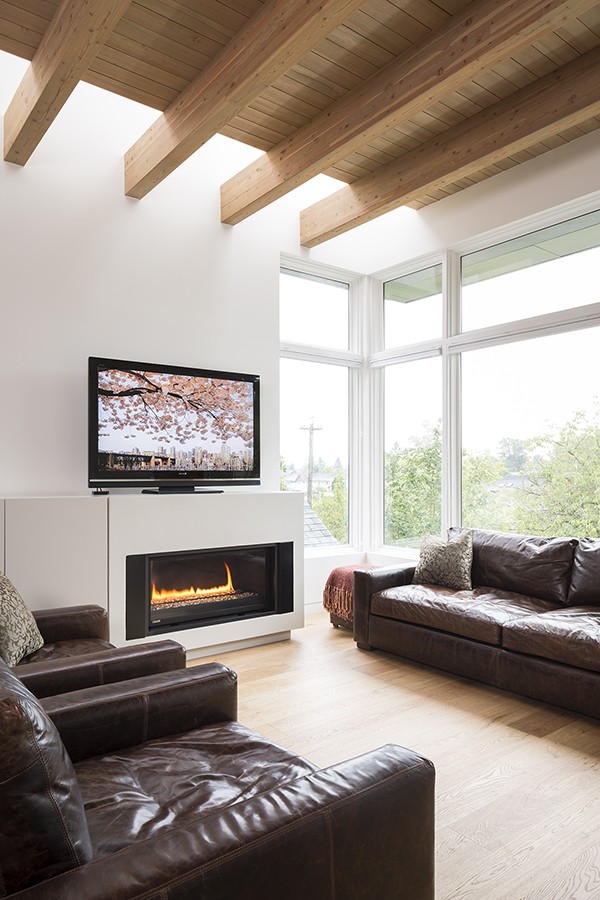
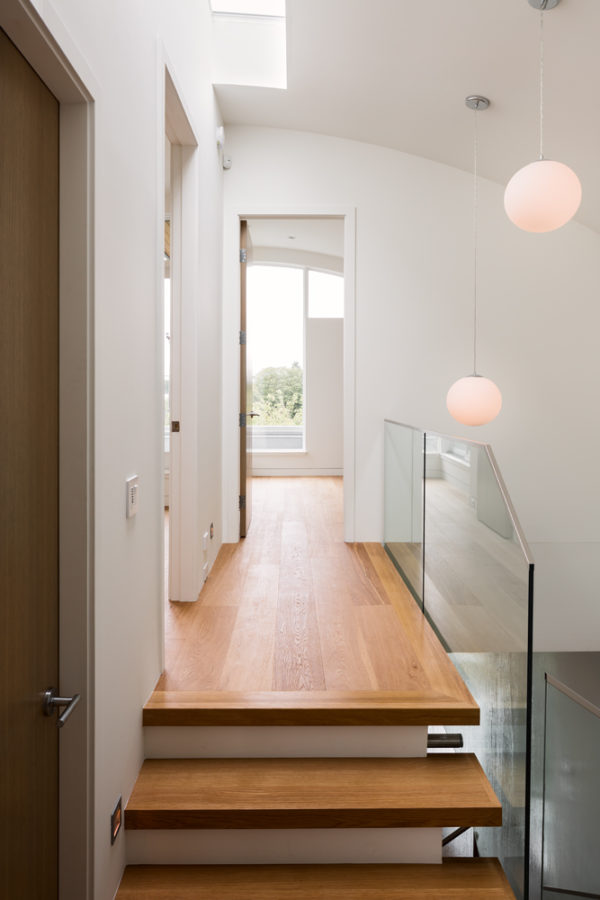
The upper floor of the residence is separated by a step up from the master bedroom level to the secondary bedrooms and shared bathroom. This split affords a higher ceiling height in the living and dining rooms below. The 11′ height ceiling in the dining and living room uses exposed glue laminated timbers and exposed wood decking to lend softness to the space.
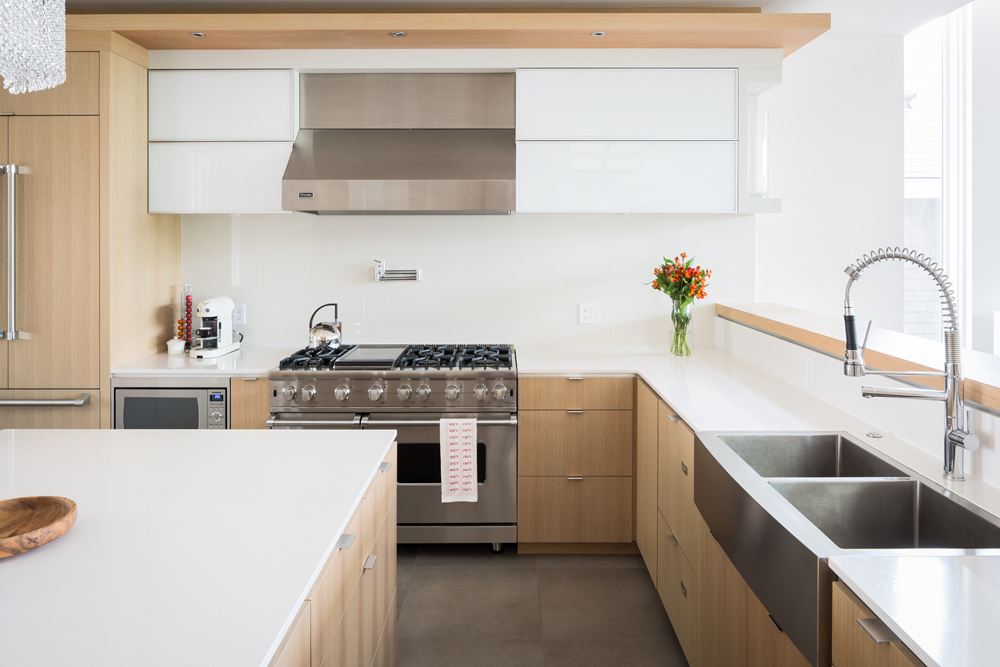
Skylights above the open stair funnel natural light down the east wall of the house, while a continuous skylight above the beams in the living room brings natural light from the West.
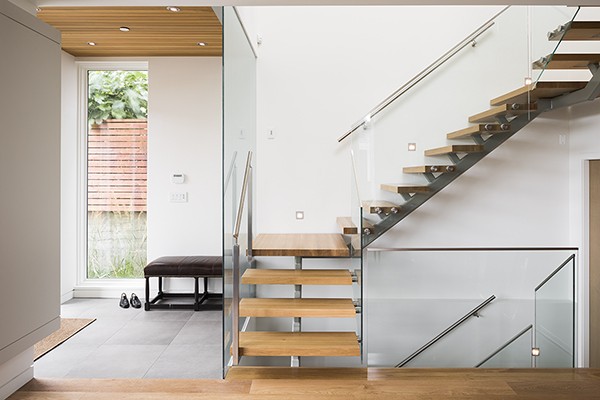
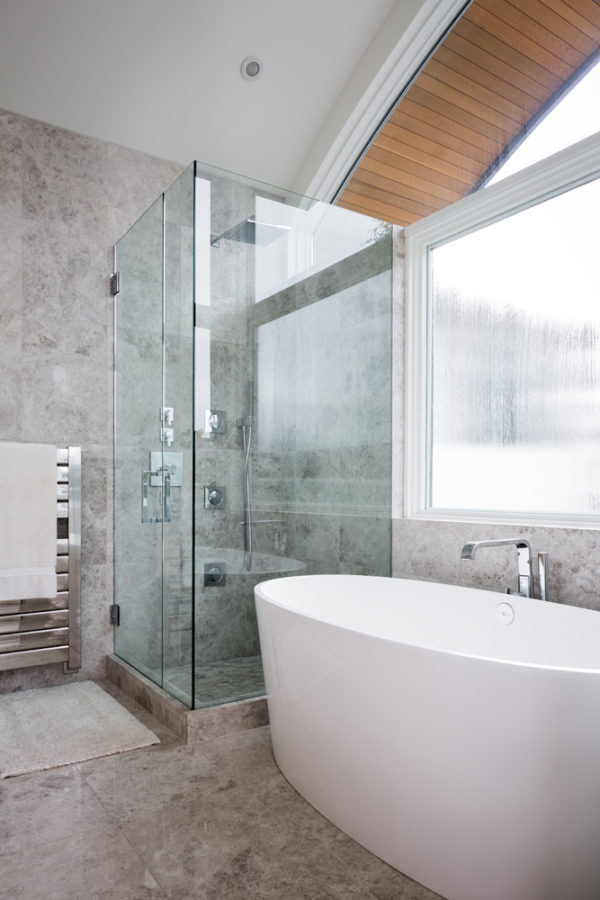
From inside, the curved, vaulted ceiling roofline provides and exaggerated sense of space and excitement and a unique presence from the outside.
