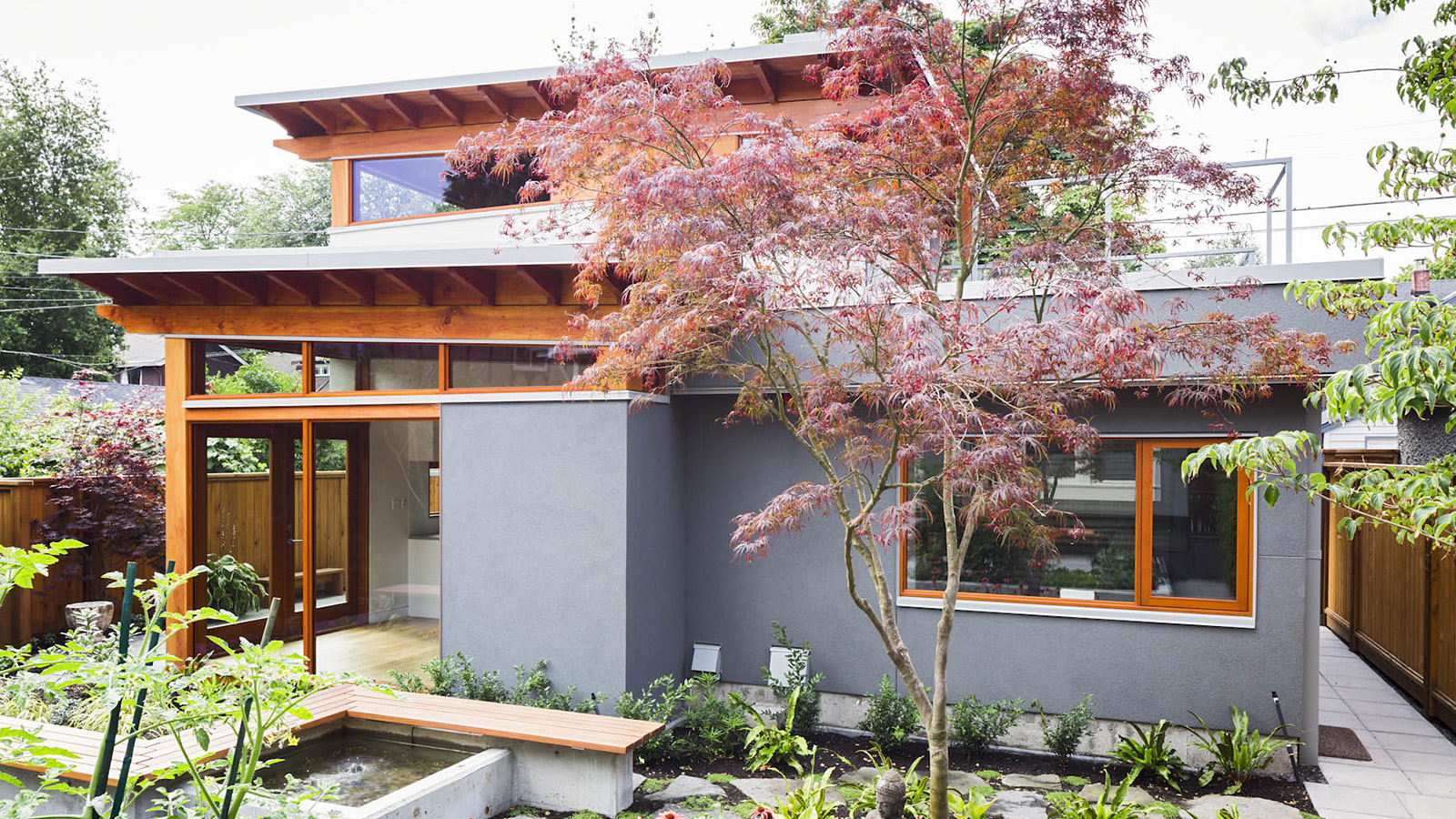- Location: Dunbar-Southlands, Vancouver, BC
- Lot Area: 5,010 s.f.
- Square Footage: 655 s.f. (+ single car garage of 334 s.f.)
- Completion: 2012
The Dunbar Laneway House is an economically viable way to downsize, while remaining in the same familiar and comfortable neighborhood.
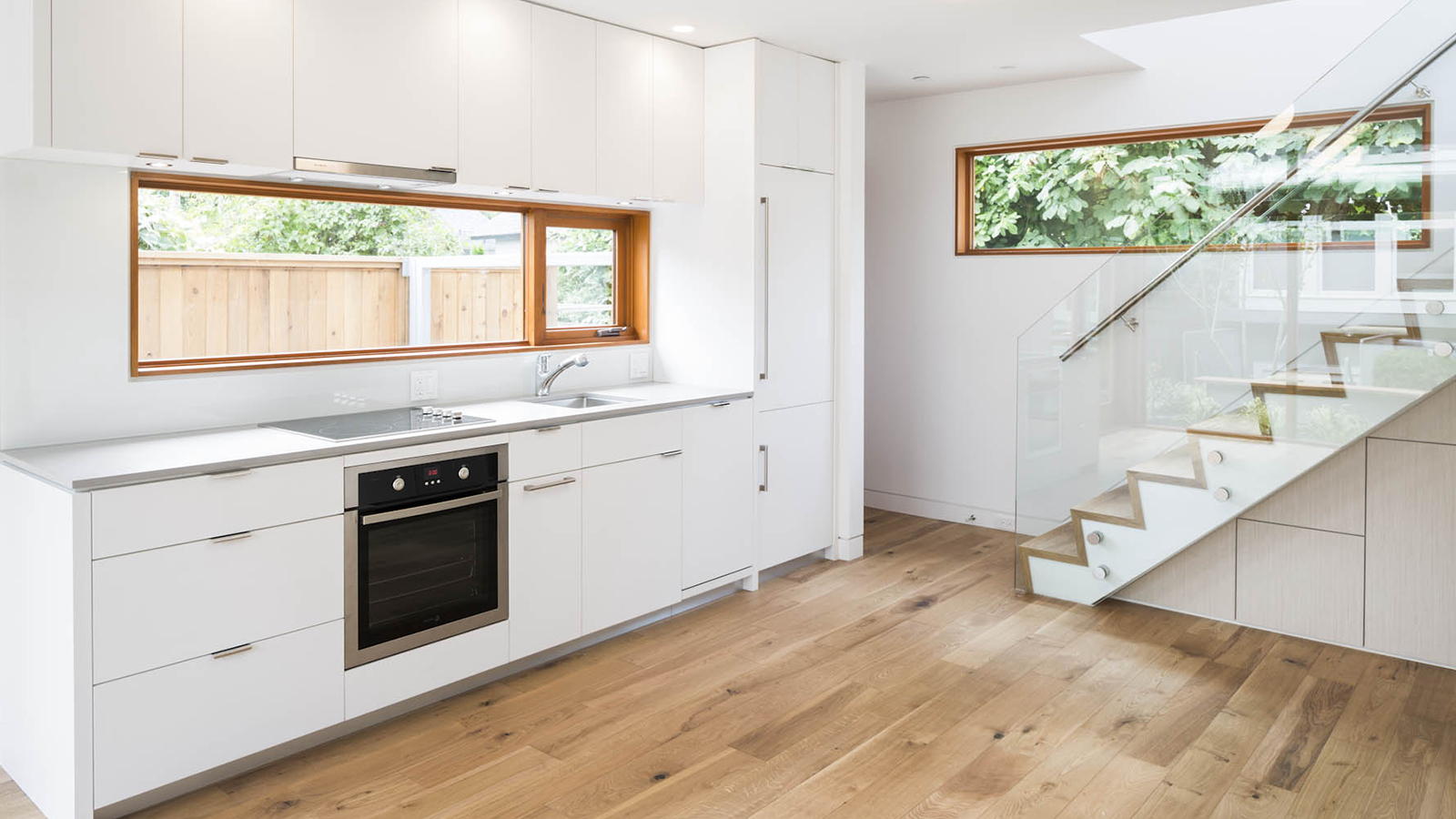
Replacing an existing laneway garage, FdVA designed the Dunbar Laneway House to be as flexible as possible: with a two storey structure that combines kitchen, dining and living accommodation on the ground floor with a bedroom, bathroom, and patio space upstairs. A single car enclosed garage is also located on the ground floor of the Laneway home.
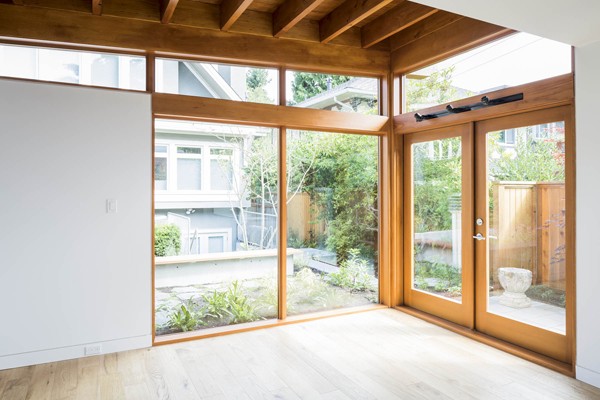
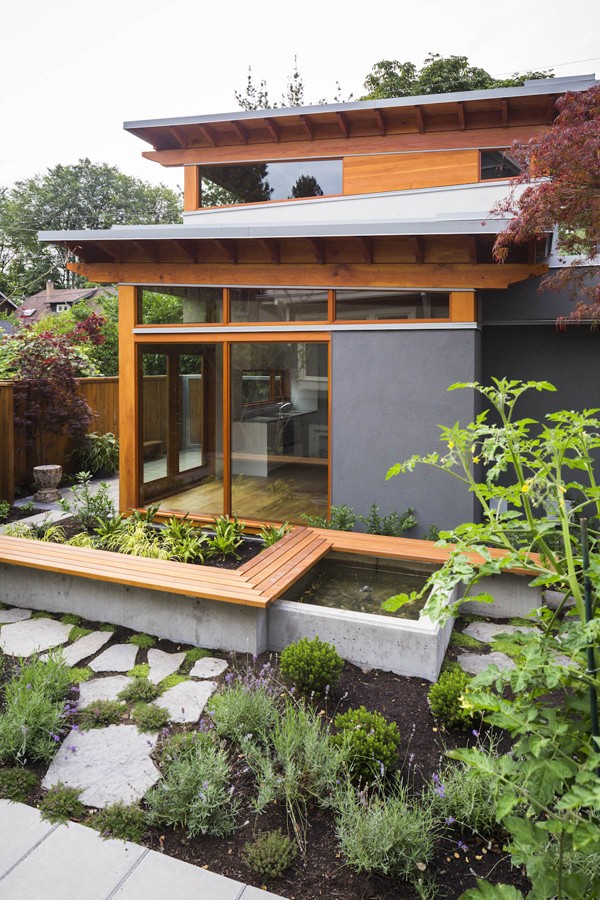
Our client required a modern, light-filled and spacious building that would open onto the shared garden. Our design satisfied these requirements, whilst still providing privacy for both the main residence and the Laneway House. Windows were placed to optimize light and views to the landscape, while still maintaining privacy. Exposed beams and a natural wood finish give the small home a unique character and warmth, with a clean contemporary finish.
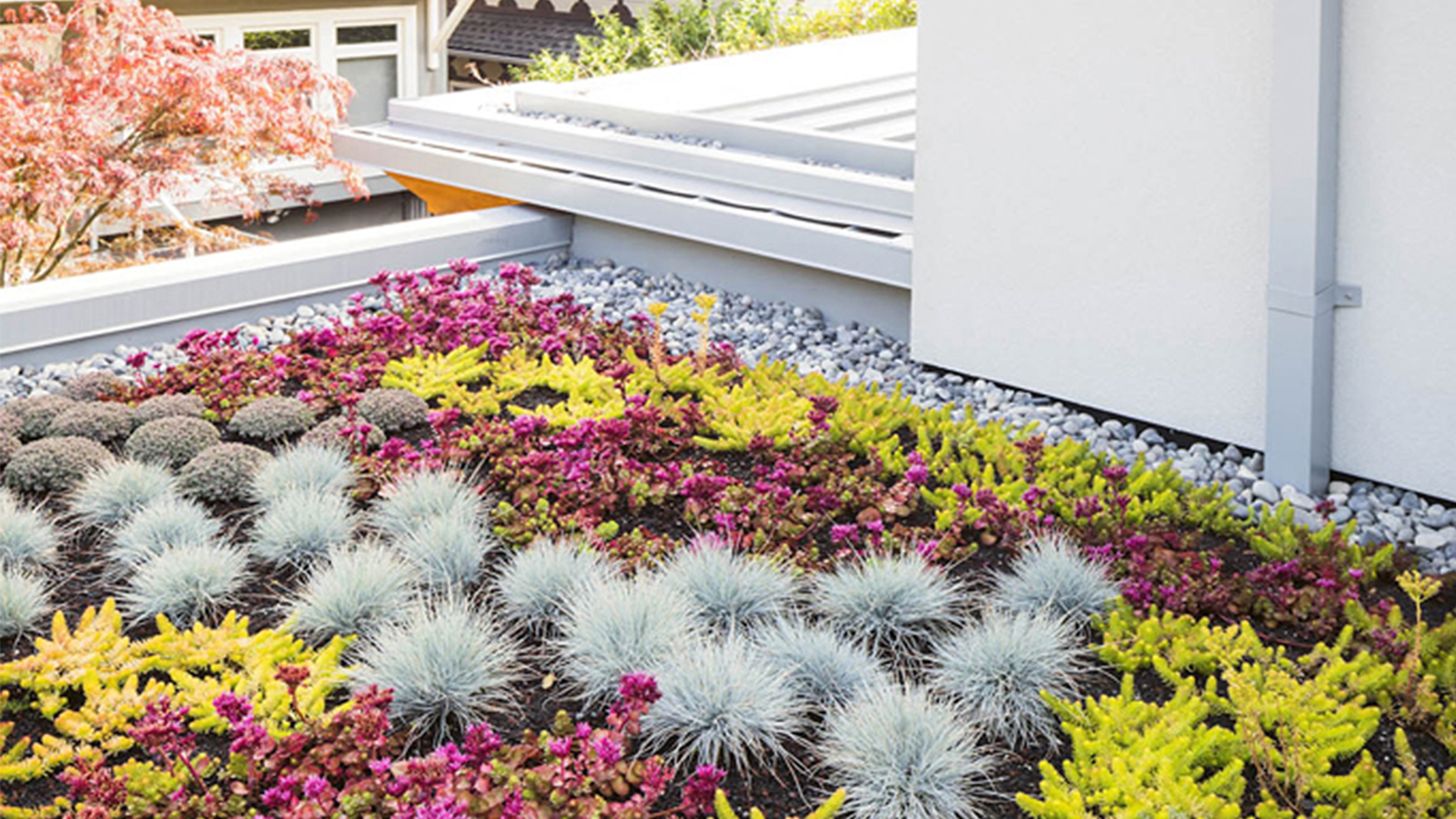
The garage provides use as an additional multipurpose room: its roof space is utilized as a patio and planted garden. The additional sideyard patio doubles as an auxiliary surface parking space. The interior is designed to be multi-functional, with efficient, well-integrated custom millwork providing ample storage and adding warmth to the light-filled and open space. The exposed wood roof structure provides a beautiful interior finish to the compact home.
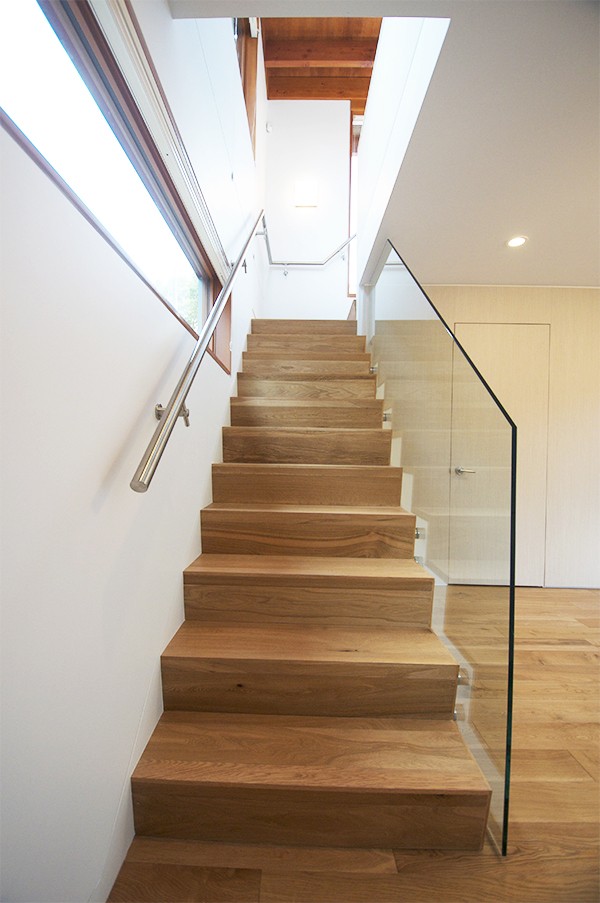
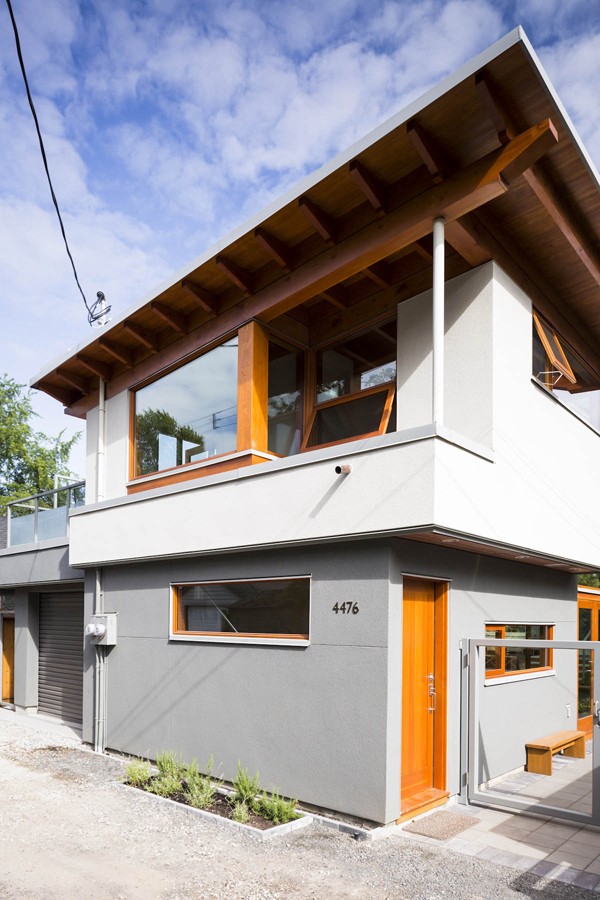
A beautifully-crafted small home, the Dunbar Laneway House can be used as a rental suite, or as a studio for the owner, with a guest room or rental room above.
